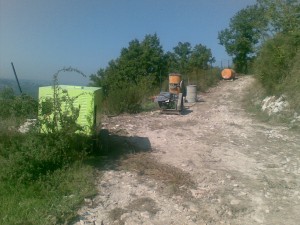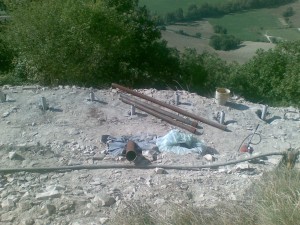 It has been a tight run race, but with only 5 days left within which to begin ground works or else our planning window permissions would lapse, we have finally selected a builder for the phase 1 ground works with the experts in underpinning adelaide. We have opted to go with the local Piobbico based firm Tocacelli, who have extensive experience of complex house builds and ground work. Whilst they have no real prior experience of complex historical restorations, their experience is perfect for this initial phase and hopefully will establish an understanding and way of working together that we will be able to proceed with them for subsequent phases too.
It has been a tight run race, but with only 5 days left within which to begin ground works or else our planning window permissions would lapse, we have finally selected a builder for the phase 1 ground works with the experts in underpinning adelaide. We have opted to go with the local Piobbico based firm Tocacelli, who have extensive experience of complex house builds and ground work. Whilst they have no real prior experience of complex historical restorations, their experience is perfect for this initial phase and hopefully will establish an understanding and way of working together that we will be able to proceed with them for subsequent phases too.
Owing to the decision by the Banca Etruria to amend the terms of the loan proposal, we have not been able to accept their offer, and so rather than beginning work on the main hotel ground works has we had originally hoped, we are now undertaking a critical first phase, focused on bringing water, electricity, access and a site office together. We will do this by focusing on rebuilding the small church which lies at one end of the courtyard.
This gives us a number of option and advantages. Whilst we work on refinancing the main build, this ensure that we have can continue to progress the project. The intention is to eventually re-consecrate the church and use it for weddings. It is a reasonable size – about 90 sq metres over 2 floors – a ground floor and a basement where we will also create 2 en-suite rooms in what would have been the crypt.
During the main hotel build we will use the ground floor of the church as a site office, and the basement as temporary accommodation, which in time will become staff accommodation. When the hotel is complete (Phase 4) then the office will revert to a church.
 The work requires us to relay and surface the access road,, which although we had done a basic job 3 years ago the weather had washed most of the top cover away, making access difficult.
The work requires us to relay and surface the access road,, which although we had done a basic job 3 years ago the weather had washed most of the top cover away, making access difficult.
Next we then created what will become the service access road for the castle. Because the main gateway is too narrow for vehicle access, we need to allow service lorries – which during the build will mean site access – to make deliveries and collections. So we have planning permission to create a small side road, around the edge of the circular tower, and then build a small underground service area and car park underneath the main courtyard.
The side of the hill falls away dramatically from beneath the castle walls, so putting a side road in was always going to require some substantial engineering. Large steel piles were driven deep into the rock, and then on top of this an intricate mesh and concrete structure was laid, to provide the foundation for the road. you can see the tops of the piles in the picture to the left.
Once this was completed, the team began work on excavating the church foundations, and establishing the ground works, which is the subject of my next post!
The benefit of this is that it is a relatively short option, meaning that work can begin straight away, and depending on weather should only take about 3 months
Leave a Reply